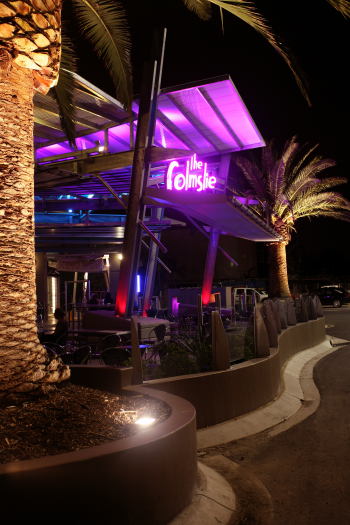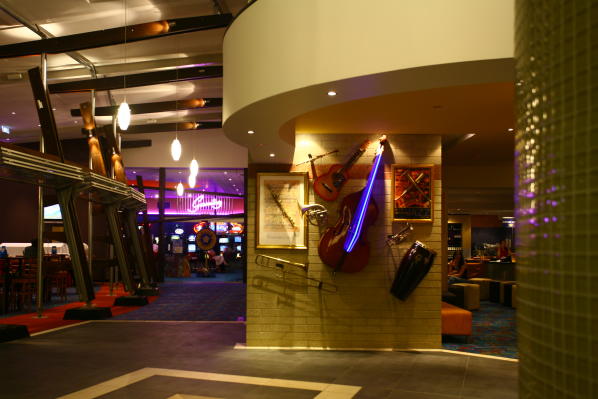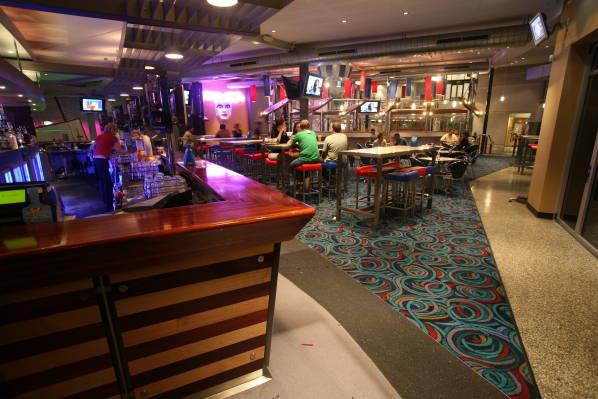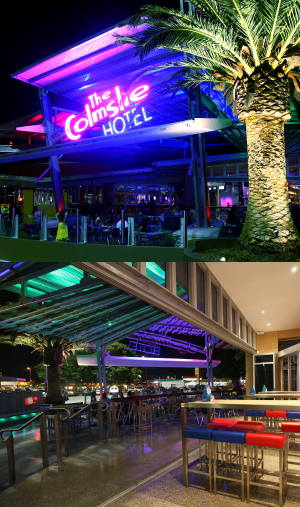The Colmslie Hotel
 |
The McGuire’s
have owned and operated the Colmslie Hotel since 1969, during which time
the venue underwent numerous renovations to keep abreast of market expectation.
Come 2004, the flag was waved to commence planning once more. The brief was clear - to reinvigorate the hotel well into the next century with modern and appealing hospitality architecture, a task which is now nearing completion and already being enjoyed by many. The ‘bulldoze and
rebuild’ approach was not an option. A more subtle opportunity was
exploited, a Master Plan that divided the refurbishment into three logical
stages, where the venue could maintain "open doors" during all
the intervening periods of staged construction. |
The Colmslie Hotel is sited
at the busy suburban intersection of Wynnum Road and Lytton Roads in the
Eastern suburb of Morningside. For those who recall, the building was long
and sprawling, and didn’t have a clearly defined point of entry. "So
we fixed it" explains Tom McGuire. "We gave it the ‘face’ it
always needed: It was the genesis for the entire project"

Stage 1, completed in May 2005, dealt with the northern most end of
the building. A new two storey entry foyer, designed to incorporate a new
sweeping curved staircase and passenger lift to the first floor function
rooms is now a light and airy introduction to the building. The entry space
is high with steel and glass predominately featured. The existing function
rooms now sport a new mezzanine pre function lounge area, which overlooks
the bar lounge in sweeping vista.
“The new Foyer centralises the entire building”, explained Tom.
The new gaming lounge, which occupies the former ‘Chandelier Room’ is opposite the foyer. There is no mistaking it’s whereabouts, yet to ‘arrive’ means passing by the new ‘quiet bar’ lounge which also adjoins the new dining area, both on the ground floor.
These areas have been totally redesigned to incorporate a relaxed and intimate dining experience. The original garden courtyard was retained and now provides the restaurant with its outlook. The bi-fold window doors facing the garden courtyard can be opened on warmer days to capture the breeze, or enable wedding parties inside/outside access. A fully refurbished kitchen is central to this upgrade and now serves to cater for both function and restaurant business.
The adjacent quiet bar is
a smaller intimate space and a great spot to enjoy a pre dinner drink or
two. With contemporary styling and colours, the space fully complements the
restaurant area. It also serves as a late night drinks centre when other
parts of the venue are closed for business.

Stage 2 was quietly opened for business in December 2005 and completed
the design ambitions of Stage 1.
“Internally, this is a large volume space, featuring a oblong ‘raised’
bar lounge and seating area” said Richard McGuire. “We wanted
to elevate the status of the bar and give it some prominence, so raising
the area helped to establish a better feel in what is otherwise a large overpowering
space.” “This was the exciting part of the project”
explains Craig. “We designed a two sided bar that forms the focus of
a large raised lounge area. Along its perimeter are secondary sub roof features
that establish a strong symmetry and define areas without having to build
walls. We wanted the ‘open space feeling’ to prevail. We believe
this has been well achieved”
The bar features a rich clear finished laminated Jarrah counter top and banded timber valence to the front and sides. It’s hard to miss with its clean lines and decorative LED lighting features above the mid bar refrigeration. To one side of the bar is the new snooker lounge, and to the other a new Sports/Tab lounge. The TAB is now fully paperless, and uses its high ceiling to best show off the display LCD monitors to best effects.
The majority of the raised bar lounge feeds out onto a new external beer garden by way of large bi folding glass doors. The outside space adjoins the new foyer and features a dynamic high translucent roofed area that is important for tying the building elevation together.
“You can’t miss it – it’s the first thing you see when you come to the intersection at the front of the hotel” said Richard. “It houses our new signage proclaiming the ‘Colmslie Hotel’ in large red lettering” A water feature, landscaping and cool afternoon breezes makes this area the perfect meeting place for any time of the day, any time of the year. “We extensively employed latest technology lighting effects to colour wash the new roof and outside area, so at night you experience a huge colour variety that all adds to the fun of the experience. The response to this so far has been excellent”, remarked Craig
“The entire venue
has also been fitted out with a custom designed Acoustic
Technologies professional sound system, so the acoustics
are second to none. We worked with the A.T. crew to incorporate sound into
the design from the early days – it’s the best way to go”.
|
Stage 3 The old public bar was the leftover space and ear-marked to become a new retail liquor area, featuring all the latest in specialised refrigeration and display. This retail liquor display facility, not previously provided at the Colmslie, has at its core a new walk in cold room to service the drive through as well as the retail area. A large open display refrigeration unit is incorporated in line with emerging industry trends. Drive through shoppers notice a new canopy awning and large lifestyle advertising banners overhead, a feature to look out for. As Tom concludes,
“All in all the project has achieved it’s objective to reinvent
an old building in a new and exciting way. Our architect Craig Chandler
and builder John Booker of Booker Constructions have worked harmoniously
and creatively to produce an extraordinary outcome
– one which is well worth a look." |
 |
The Colmslie features a
comprehensive distributed audio system providing programmed foreground
and background music and entertainment to all areas of the complex. Extensive
use of Acoustic Technologies ALA02T loudspeakers provides extremely even
coverage throughout each zone while minimizing "spill" from one
zone to the next. Judicious use of LGB05 Sub Bass cabinets provides an
overall feeling of warmth and energy.
The Function Rooms are provided with stand alone systems.
Program source selection and zone control is via Biamp Nexia DSP controllers
with amplification provided by Ecler.
[CLICK
HERE To view the Colmslie Hotel System Block Diagram]
[CLICK
HERE To view the Colmslie Hotel Function Room System Block Diagram]
| Equipment Schedule - Source and Zone Control |
|
| 2 | Biamp Nexia DSP Controller with Volume 8 Panel |
|
|
|
| 18 | Acoustic Technologies ALA02T Loudspeaker Cabinet |
| 4 | Acoustic Technologies LGB05 Sub Bass Cabinet |
| 1 | Ecler MPA 4-150 Amplifier |
| 1 | Ecler MPA 4-150 Amplifier (Subs in Dining, Pre-function & Quiet Lounge) |
| Equipment Schedule - Foyer, Pre-function & Quiet Lounge |
|
| 4 | Acoustic Technologies ALA02T Loudspeaker Cabinet - Foyer |
| 4 | Acoustic Technologies ALA02T Loudspeaker Cabinet - Pre-function |
| 8 | Acoustic Technologies ALA02T Loudspeaker Cabinet - Quiet Lounge |
| 1 | Acoustic Technologies LGB05 Sub Bass Cabinet - Pre-function |
| 1 | Acoustic Technologies LGB05 Sub Bass Cabinet - Quiet Lounge |
| 1 | Ecler MPA 4-150 Amplifier |
| Equipment Schedule - Toilets |
|
| 6 | Acoustic Technologies 8" Ceiling Speakers |
| 1 | Ecler MPA 4-80 Amplifier |
| Equipment Schedule - Gaming Room |
|
| 6 | Acoustic Technologies LG04 Loudspeaker Cabinets - Gaming Room |
| 1 | Ecler DPA 600 |
| Equipment Schedule - Bottle Shop |
|
| 16 | Acoustic Technologies 8" Ceiling Speakers |
| 1 | Ecler MPA 4-80 Amplifier |
| Equipment Schedule - Lounge Bar |
|
| 29 | Acoustic Technologies ALA02T Loudspeaker Cabinet |
| 8 | Acoustic Technologies LGB05 Sub Bass Cabinet |
| 1 | Ecler MPA 6-150 Amplifier |
| 1 | Ecler MPA 4 - 400 |
| Equipment Schedule - Pool Tables |
|
| 12 | Acoustic Technologies ALA02T Loudspeaker Cabinet |
| 4 | Acoustic Technologies LGB05 Sub Bass Cabinet |
| 1 | Ecler MPA 6-150 Amplifier |
| 1 | Ecler MPA 4-400 Amplifier (Pool Table & Courtyard Subs) |
| Equipment Schedule -Public Bar & Toilets |
|
| 8 | Acoustic Technologies ALA02T Loudspeaker Cabinet - Public Bar |
| 8 | Acoustic Technologies 8" Ceiling Speaker - Toilets |
| 1 | Ecler MPA 6-80 |
| Equipment Schedule - Courtyard |
|
| 16 | Acoustic Technologies ALA02T Loudspeaker Cabinet |
| 2 | Acoustic Technologies SB01 Sub Bass Cabinets |
| 1 | Ecler MPA 4-150 Amplifier |
| Equipment Schedule - Dance Floor System |
|
| 8 | Acoustic Technologies LG09 Loudspeaker Cabinet |
| 2 | Acoustic Technologies SB03 Sub Bass Cabinets |
| 1 | Ecler SCLAT 200VS Mixer |
| 2 | Ecler DPA 2000 Amplifier fitted with AMIC DSP Controllers |
| 2 | Ecler DPA 1400 Amplifiers |
| Equipment Schedule - Function Rooms |
|
| 12 | Acoustic Technologies ALA02T Loudspeaker Cabinet |
| 2 | Acoustic Technologies LGB05 Sub Bass Cabinet |
| 2 | Acoustic Technologies 8" Ceiling Speaker - Toilets |
| 2 | Ecler Compact 5 Mixer |
| 1 | Ecler MPA 4-150 Amplifier |
| 1 | Ecler MPA 6-150 Amplifier |
| LOCATION & CONTACT DETAILS |
|
Colmslie Hotel |